The Meier Home
 The Meier home is on 7.5 mostly wooded acres in
beautiful, historic New Kent County in the Virginia Tidewater. It is a "rustic
rancher" in a secluded private setting. Hardwood trees surround the clearing to
the front of the house, as well as the sloping rear lot. The property is flat in the
front, giving way to a moderate slope, ending in a spring-fed creek. The front yard
is ringed with a rail fence and a continuous hedge of various colored azalea, rhododendron and other flowering
plants. Long curving gravel driveways provide two connections to the street.
There are wide parking aprons both beside and in front of the fenced front yard. Two
vehicles can park in the detached garage, and there is space for another in the attached
basement workshop/garage. The front of the house has a full length, partly
covered porch. A deckway at the kitchen end of the ground floor extends around
back, opening into an elevated deck with a sliding patio door. In 2002 a awning roof
was added to the west end of the house, covering the kitchen door and walkway.
Magnolia the pig guards the entrance.
The Meier home is on 7.5 mostly wooded acres in
beautiful, historic New Kent County in the Virginia Tidewater. It is a "rustic
rancher" in a secluded private setting. Hardwood trees surround the clearing to
the front of the house, as well as the sloping rear lot. The property is flat in the
front, giving way to a moderate slope, ending in a spring-fed creek. The front yard
is ringed with a rail fence and a continuous hedge of various colored azalea, rhododendron and other flowering
plants. Long curving gravel driveways provide two connections to the street.
There are wide parking aprons both beside and in front of the fenced front yard. Two
vehicles can park in the detached garage, and there is space for another in the attached
basement workshop/garage. The front of the house has a full length, partly
covered porch. A deckway at the kitchen end of the ground floor extends around
back, opening into an elevated deck with a sliding patio door. In 2002 a awning roof
was added to the west end of the house, covering the kitchen door and walkway.
Magnolia the pig guards the entrance.
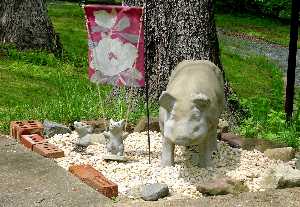 The house was built
in the late '70s by Andy Anderson, a current neighbor. The ground floor consists of
a large open area, combining kitchen, dining and living rooms under an exposed finished
pine tongue and groove roof and poplar beam supports. A central bathroom and master
bedroom/bathroom are connected off the open area. Downstairs, the walk out basement
contains two more bedrooms (used as hobby rooms), a bathroom, a den area (used as a guest
room), a laundry room and a large workshop/garage. A flue provides wood stove
connections on both levels.
The house was built
in the late '70s by Andy Anderson, a current neighbor. The ground floor consists of
a large open area, combining kitchen, dining and living rooms under an exposed finished
pine tongue and groove roof and poplar beam supports. A central bathroom and master
bedroom/bathroom are connected off the open area. Downstairs, the walk out basement
contains two more bedrooms (used as hobby rooms), a bathroom, a den area (used as a guest
room), a laundry room and a large workshop/garage. A flue provides wood stove
connections on both levels.
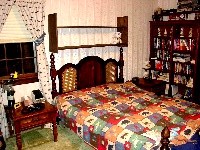
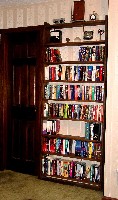 Improvements include: Flooring attic space and installing access stairs,
improvements to laundry area, closet storage system installation throughout, updated storm
doors, painting the storm windows brown, workshop bench and storage fixtures. One of
the upstairs bathrooms has been remodeled to add a corner vanity/medicine cabinet.
In 2002 the aging dish washer and wall oven were replaced and a central vacuum system
installed. A New Englander wood stove was added upstairs in January 2002. In
2002 the heat pump was replaced with a 13 SEER Amana unit. New carpeting was also
installed in the downstairs hall and sewing room, as well as on the basement stairs.
A new ceramic cooktop followed more recently. A simulated ceramic tile laminated floor
went into the laundry area in winter 2003. Five different custom shelving units have
been constructed to fit various wall spaces in the upstairs. These hold books,
tapes, CDs, DVDs and collectibles.
Improvements include: Flooring attic space and installing access stairs,
improvements to laundry area, closet storage system installation throughout, updated storm
doors, painting the storm windows brown, workshop bench and storage fixtures. One of
the upstairs bathrooms has been remodeled to add a corner vanity/medicine cabinet.
In 2002 the aging dish washer and wall oven were replaced and a central vacuum system
installed. A New Englander wood stove was added upstairs in January 2002. In
2002 the heat pump was replaced with a 13 SEER Amana unit. New carpeting was also
installed in the downstairs hall and sewing room, as well as on the basement stairs.
A new ceramic cooktop followed more recently. A simulated ceramic tile laminated floor
went into the laundry area in winter 2003. Five different custom shelving units have
been constructed to fit various wall spaces in the upstairs. These hold books,
tapes, CDs, DVDs and collectibles.
 External
improvements include a timber border around the driveway parking areas. The driveway
gravel has been renewed a couple of times. The rotting crosstie wall has been
replaced by a 500 block retaining block wall. In 2001 the external garage was
upgraded with a floored loft area, pull down stairs, a wide garage door/opener and a paved
floor. In 2002, the porch was rebuilt to increase the pitch and a new 50 year roof
was installed on both the house and garage. All three skylights were upgraded as
well. The deck and walkways now have corrugated metal installed underneath to divert
rain water away from the house. The area under the rear deck has been enclosed to
form a drive through tractor shed. A "yert" style storage shed using a
surplus 10 foot diameter solid aluminum dish antenna as a roof was constructed in Spring
2003.
External
improvements include a timber border around the driveway parking areas. The driveway
gravel has been renewed a couple of times. The rotting crosstie wall has been
replaced by a 500 block retaining block wall. In 2001 the external garage was
upgraded with a floored loft area, pull down stairs, a wide garage door/opener and a paved
floor. In 2002, the porch was rebuilt to increase the pitch and a new 50 year roof
was installed on both the house and garage. All three skylights were upgraded as
well. The deck and walkways now have corrugated metal installed underneath to divert
rain water away from the house. The area under the rear deck has been enclosed to
form a drive through tractor shed. A "yert" style storage shed using a
surplus 10 foot diameter solid aluminum dish antenna as a roof was constructed in Spring
2003.
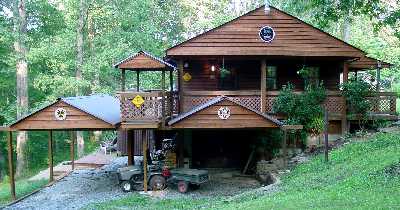 Added in summer
of 2003 is a carport roof structure extending out from the attached garage. Alongside of
this is a 12 foot "bat walk", complete with "Bat Crossing" warning
sign. A second carport area was added fall 2003. A lower 6 X 30 ft. lower deck area
was added in summer 2003 behind the house. This new deck extends out to the edge of a
garden pond (see below). In summer 2004 a roof was added to the "bat
walk". A decorative flag holder has been added to the end of this roof.
Added in summer
of 2003 is a carport roof structure extending out from the attached garage. Alongside of
this is a 12 foot "bat walk", complete with "Bat Crossing" warning
sign. A second carport area was added fall 2003. A lower 6 X 30 ft. lower deck area
was added in summer 2003 behind the house. This new deck extends out to the edge of a
garden pond (see below). In summer 2004 a roof was added to the "bat
walk". A decorative flag holder has been added to the end of this roof.
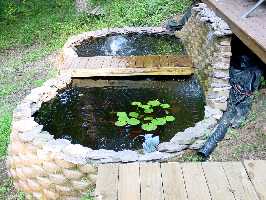 A 2000 gallon garden pond was commissioned in June 2004. Sarasa
comets (a type of goldfish) and several water plant varieties are now becoming
established. In the picture please note the fountain at the far end, the central
service bridge and the gargoyle "spitter" at the near end. Natural stone
is used to decorate the top edge of the pond and to form a waterfall feature. Much
work still needs to be done to landscape the area around the pond, which was previously an
eroding steep slope covered in vines and weeds.
A 2000 gallon garden pond was commissioned in June 2004. Sarasa
comets (a type of goldfish) and several water plant varieties are now becoming
established. In the picture please note the fountain at the far end, the central
service bridge and the gargoyle "spitter" at the near end. Natural stone
is used to decorate the top edge of the pond and to form a waterfall feature. Much
work still needs to be done to landscape the area around the pond, which was previously an
eroding steep slope covered in vines and weeds.
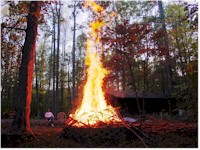 A second walkout
structure was constructed in 2005 to provide an overhead view of the pond from the upper
deck level. The stair steps between levels on the west side of the house were
rebuilt using retaining wall block and cement. A lot of effort in late 2005 and eary
2006 was made to clean up accumulated layers of dead leaves. A 10 foot diameter ring
of retaining wall block was build to contain the burning of huge quantities of leaves.
The central large oak in the front yard died and was felled, cut up and split,
providing more thatn enough fire wood for the winter. A concrete mass was discovered
inside the healed-over trunk. Tree rings indicated that the patch had been made
about 50 years ago in a 75 year old tree. Inside, additional shelves were built and
installed for books, CDs and for the display of collectibles.
A second walkout
structure was constructed in 2005 to provide an overhead view of the pond from the upper
deck level. The stair steps between levels on the west side of the house were
rebuilt using retaining wall block and cement. A lot of effort in late 2005 and eary
2006 was made to clean up accumulated layers of dead leaves. A 10 foot diameter ring
of retaining wall block was build to contain the burning of huge quantities of leaves.
The central large oak in the front yard died and was felled, cut up and split,
providing more thatn enough fire wood for the winter. A concrete mass was discovered
inside the healed-over trunk. Tree rings indicated that the patch had been made
about 50 years ago in a 75 year old tree. Inside, additional shelves were built and
installed for books, CDs and for the display of collectibles.
 The Meier home is on 7.5 mostly wooded acres in
beautiful, historic New Kent County in the Virginia Tidewater. It is a "rustic
rancher" in a secluded private setting. Hardwood trees surround the clearing to
the front of the house, as well as the sloping rear lot. The property is flat in the
front, giving way to a moderate slope, ending in a spring-fed creek. The front yard
is ringed with a rail fence and a continuous hedge of various colored azalea, rhododendron and other flowering
plants. Long curving gravel driveways provide two connections to the street.
There are wide parking aprons both beside and in front of the fenced front yard. Two
vehicles can park in the detached garage, and there is space for another in the attached
basement workshop/garage. The front of the house has a full length, partly
covered porch. A deckway at the kitchen end of the ground floor extends around
back, opening into an elevated deck with a sliding patio door. In 2002 a awning roof
was added to the west end of the house, covering the kitchen door and walkway.
Magnolia the pig guards the entrance.
The Meier home is on 7.5 mostly wooded acres in
beautiful, historic New Kent County in the Virginia Tidewater. It is a "rustic
rancher" in a secluded private setting. Hardwood trees surround the clearing to
the front of the house, as well as the sloping rear lot. The property is flat in the
front, giving way to a moderate slope, ending in a spring-fed creek. The front yard
is ringed with a rail fence and a continuous hedge of various colored azalea, rhododendron and other flowering
plants. Long curving gravel driveways provide two connections to the street.
There are wide parking aprons both beside and in front of the fenced front yard. Two
vehicles can park in the detached garage, and there is space for another in the attached
basement workshop/garage. The front of the house has a full length, partly
covered porch. A deckway at the kitchen end of the ground floor extends around
back, opening into an elevated deck with a sliding patio door. In 2002 a awning roof
was added to the west end of the house, covering the kitchen door and walkway.
Magnolia the pig guards the entrance. 

 Improvements include: Flooring attic space and installing access stairs,
improvements to laundry area, closet storage system installation throughout, updated storm
doors, painting the storm windows brown, workshop bench and storage fixtures. One of
the upstairs bathrooms has been remodeled to add a corner vanity/medicine cabinet.
In 2002 the aging dish washer and wall oven were replaced and a central vacuum system
installed. A New Englander wood stove was added upstairs in January 2002. In
2002 the heat pump was replaced with a 13 SEER Amana unit. New carpeting was also
installed in the downstairs hall and sewing room, as well as on the basement stairs.
A new ceramic cooktop followed more recently. A simulated ceramic tile laminated floor
went into the laundry area in winter 2003. Five different custom shelving units have
been constructed to fit various wall spaces in the upstairs. These hold books,
tapes, CDs, DVDs and collectibles.
Improvements include: Flooring attic space and installing access stairs,
improvements to laundry area, closet storage system installation throughout, updated storm
doors, painting the storm windows brown, workshop bench and storage fixtures. One of
the upstairs bathrooms has been remodeled to add a corner vanity/medicine cabinet.
In 2002 the aging dish washer and wall oven were replaced and a central vacuum system
installed. A New Englander wood stove was added upstairs in January 2002. In
2002 the heat pump was replaced with a 13 SEER Amana unit. New carpeting was also
installed in the downstairs hall and sewing room, as well as on the basement stairs.
A new ceramic cooktop followed more recently. A simulated ceramic tile laminated floor
went into the laundry area in winter 2003. Five different custom shelving units have
been constructed to fit various wall spaces in the upstairs. These hold books,
tapes, CDs, DVDs and collectibles.  External
improvements include a timber border around the driveway parking areas. The driveway
gravel has been renewed a couple of times. The rotting crosstie wall has been
replaced by a 500 block retaining block wall. In 2001 the external garage was
upgraded with a floored loft area, pull down stairs, a wide garage door/opener and a paved
floor. In 2002, the porch was rebuilt to increase the pitch and a new 50 year roof
was installed on both the house and garage. All three skylights were upgraded as
well. The deck and walkways now have corrugated metal installed underneath to divert
rain water away from the house. The area under the rear deck has been enclosed to
form a drive through tractor shed. A "yert" style storage shed using a
surplus 10 foot diameter solid aluminum dish antenna as a roof was constructed in Spring
2003.
External
improvements include a timber border around the driveway parking areas. The driveway
gravel has been renewed a couple of times. The rotting crosstie wall has been
replaced by a 500 block retaining block wall. In 2001 the external garage was
upgraded with a floored loft area, pull down stairs, a wide garage door/opener and a paved
floor. In 2002, the porch was rebuilt to increase the pitch and a new 50 year roof
was installed on both the house and garage. All three skylights were upgraded as
well. The deck and walkways now have corrugated metal installed underneath to divert
rain water away from the house. The area under the rear deck has been enclosed to
form a drive through tractor shed. A "yert" style storage shed using a
surplus 10 foot diameter solid aluminum dish antenna as a roof was constructed in Spring
2003.

